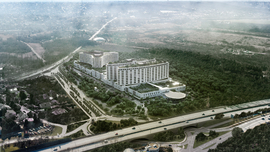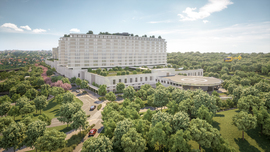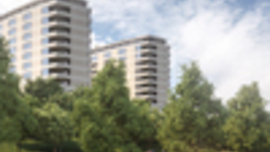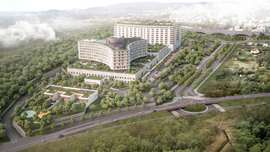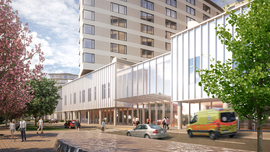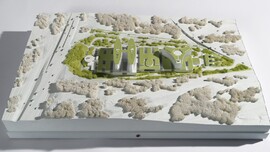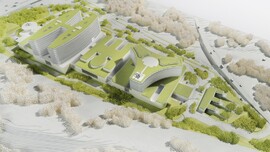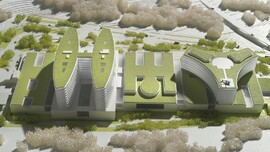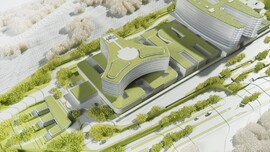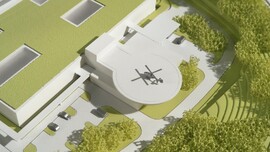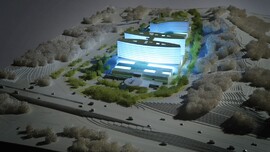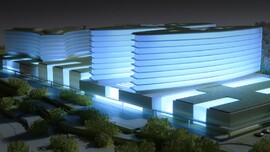South Buda Central Hospital
2018, Budapest, Dobogó
The space order of the South Buda Central Hospital is a neutral order, comprising the space needs characteristic of a hospital. Thus, the patient caring spaces, the hospital technology & caring spaces, and the ancillary spaces are clearly distinguished. These areas/spaces are integrated into a unified whole by double twin-cores providing for vertical communication.
The space order: bringing about a clear, easily comprehensible one, that, as a primary architectural factor, basically defines the whole design process. Architecture is essentially the art of creating this space order, in our case by following the major streamings (movements and distributions), where the size of a particular space is always defined by the intensity of the streaming right there, starting from a large scale entrance/foyer through the wide, major communication space reaching to the entry points of particular end-user units, from where it continues with even less width to the hotel rooms.
The streaming: the above concept of streaming is manifest not only internally but, markedly, in the external mass composition as well. Streaming is indicated by the two plumstone shaped hotel wings as well as by the aemobiform paediotric wing. These wings are almost levitating above the major and complex two story medical wing by way of a retracted building-mechanics story sandwiched between them.
Role of light: to provide natural lighting extensively was a major objective in all the design deliberations. A series of inner winter gardens, as well as courtyards serving air-conditioning are an organic part of the space order. These semi-open spaces are placed on a variety of elevations and widely varied in their depth as well, flexibly following the functional needs with bringing in natural light wherever possible..

