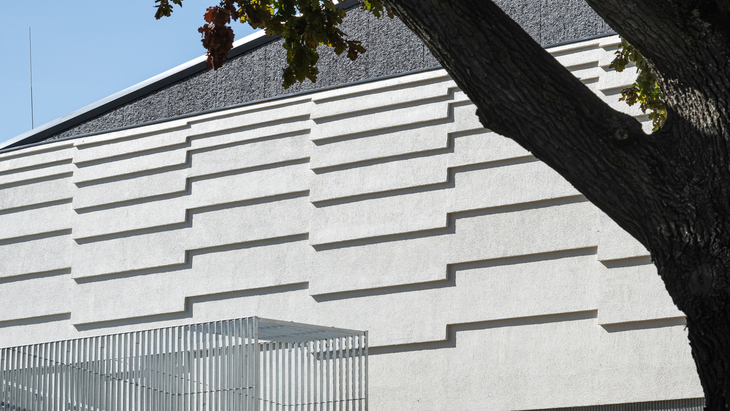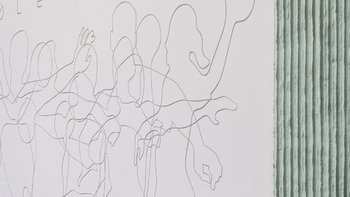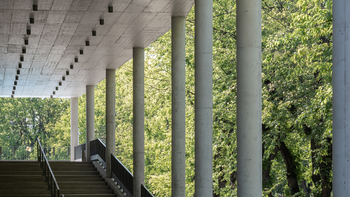Cegléd, sports Hall extension, conversion, refurbishment
2017-2023, Cegléd, Rákóczi Rd 33, reg.: 2017/2
Photos: Norbert Juhász
Antecedents
Sports plays a major role in the life of the city of Cegléd, including the the training of the youth supply which is a most successful branch of it. It is our architectural practice that has been charged with the design of the refurbishment and extension of the existing sports hall of the city. The proposals shown by our plans enjoy full support of the Self Administration of Cegléd, thus greatly helping the work of the designer and Investor departments of all fields.
Inaugurated in 1983, the main task of the Sports Hall -located in Gubody Garden - has ever been the utmost service of the city's competitive and leisure sports including the junior branch. From the variegated and widespread tasks it is undoubtedly the competitive and leisure sports that are dominating since the facility has endowments unique within the city for the purpose.
By building on and enhancing the functional, structural, building-mechanics and operational system of the original Sports Hall - built next to the City Swimming Pool - an integrated, complex of operation, major extension can be brought about, that of a well structured spatial order, with no building issues with the ambience, and fitting pleasantly into the green park setting.
Location
Adjacent to the city center of Cegléd, the Gubody Garden along Széchenyi Road is one of the major public parks of the city. This intense green area offers daily recreation for inhabitants of the surrounding residential areas, for the children and parents of child facilities around, for the pupils and teachers of elementary and secondary schools in the vicinity. The Swimming Pool and the City Sport and Recreation Center are serving the public of the whole city and agglomeration, as for the former in a mostly recreational, as for the latter in a mostly competitive-sports manner. This high quality culture park divided by an existing four lined allee has already played host to numerous open-air events by way of its playgrounds, avenues, green areas, and these public events may face further growth upon getting into visual contact with the space of the new training hall.
The North-bound extension of the current Sports Hall volume can only be achieved at the expense of the park area so it's a primary goal to minimize the loss of greeneries, to limit the number of trees cut, and to keep the natural ambience intact and balanced.
Architectural concept
As specified by the design brief the existing Event Hall has to be refurbished and converted to meet up to date requirements. Beyond, the building should be further extended by a 25x45 m working hall, a warm up area and a training facility.
The designers had to contemplate an increase of the existing number of spectators of the Competition Hall. For this purpose, it was found best to pull down the existing temporary and permanent grandstands and build instead two new grandstands facing each other along the longitudinal axis of the court. This symmetric arrangement offers several benefits: the capacity of the grandstands is increased, a well functioning entrance hall can be built from where a more effective filling of the grandstands can be achieved. Dismantling the existing grandstand is further encouraged by the conception plan's intention to place the changing rooms of the athletes below the grandstand and its terrace like avenue. Since energetically the existing slab structure is inadequate (full of thermal insulation gaps) and almost impossible to be fixed, to build a brand new slab inherently meeting today's thermal requirements is the more viable option. The work hall is attached to the northern side of the competition hall flanked by a passageway providing access to a number of minor rooms.
As per the design brief, the primary function of the building is that of a public building serving sports, but occasionally its halls can also house other events. Therefore, as for fire protection, the new Competition Hall must meet the demands of a cultural and entertainment hall. Both Halls are multifunctional, i.e. suitable for hands-ball and basket-ball matches too. Beyond that, they can also serve all the sports that don't require a larger court. Adjacent to the hall two more areas can be used for sports: on the ground floor, in the rear of the Competition Hall, there is a warming up area, where the team preparing for the next match can do its warm up excersises. And, on the first floor of this Head Edifice, a weight lifting and body building room is provided.
Configuration
Between the Swimming Pool and Sports Hall there has been a grass covered, down-stepping landfill attached to the elevated, south side row of public terraces and allee between Rákóczi Road and Republic Road. This landfill was aimed at reconciling the large building volume of the Competition Hall with its ambience by way of reducing scale. Because of the extended side wings of the planned configuration this landfill and the terraces have to be dismantled.
The new Work Hall is attached to the northern side of the existing Competition Hall, while all the rest of the functions will be housed by the two story Head Edifice on Rákóczi Road.
The existing Competition Hall will be built around in an L shaped formation, for the sake of a uniform appearance of the whole of the building volume.
The level of the grassed park around will be raised as compared to the current one to bring about a dynamic interplay with the building.
At the main entrance side on Rákóczi Road a widened square will be developed where the entering point for athletes and that of spectators will be separated. The athletes step into the building on the ground floor while the spectators will scale an external, so called "Italian" staircase to get into the first floor entrance room of the Competition Hall.
Layout
Upon the demolitions only the steel skeleton of the existing hall will be kept. Thus there was simply no need to adapt to any architectural features of an existing building.
Essentially, the building volume consists of three constituents:
1. the existing hall (with a roof sloping 20%)
2. the new work hall (with a roof sloping 7%)
3. the head edifice (flat roofed)
For a more unified appearance the building complex is to be surrounded by a new, L shaped, two story building of an identical elevation height. The diversely shaped rooftop ancillaries also get somewhat concealed thanks to this addition.
The height of the building - a direct outcome of its function - is further refined by the employed architectural elevation-means. In essence two sorts of elevation approach are used in the case of the thermally insulated external walls: on the ground floor, in appearance akin to a high pedestal, there is a thermally insulated plastered system, while the upper floor is clad in a ventillated system of reinforced cement plates.
These latter, horizontally rectangular plates are of a varied size and inclination, applied in a formally "random" manner. This articulation creates light/shade amenities for this part of the elevation.
Another elevation device is a "a waving" of the adjacent green areas, that helps the building look less high.
Larger glazed surfaces appear on three elevations:
-on the Southern elevation, where offices are behind, facing the swimming pool area
-on the South West main entrance
-the largest of the glazed walls is giving onto North, providing natural light for the Work Hall
Build-in parameters:
By the original plans the number of unlookers of the Competition Hall was 650.
By the current, designed configuration this number is 861.
In case there is a 1500 person event in the Competition Hall, in all of the rest of rooms in the facility no more than 200 people can be present.



Capacities:
Competition Hall: for sports events it is 861 onlookers, for other events it is 1500 participants (according to the operator of the facility, these other events occur no more than 5-6 times per year). The Work Hall houses adolescent and junior matches, number of spectators 90. If an event is taking place in the Work Hall, the number of participants is limited to 300.
No simultaneous events can take place in the two Halls.
Floor plan configuration:
Ground floor:
The athletes' main entrance is approximatly in the center of the ground floor. Coming from a windbreak, the athletes, bound for training, are received by a reception service and a buffet.
There are nine team-changing-rooms on the ground floor, with further changing-rooms for umpires and staff, clustered by a passageway flanking the Work Hall. Here are the storages and a workshop, too.
On the ground floor of the Head Edifice, at the short side of the Competition Hall is the warm-up room. This is needed because the Work Hall is often occupied, so for athletes waiting for the Competition Hall a warm-up space is to be provided. Beneath the right side grandstand a passageway runs all along, clustering five team changing-rooms, storages and building mechanics rooms.
First floor:
Compared to the existing Competition Hall the grandstands are laid out in an entirely different manner. This modification enables the Sports Hall to have at last a proper entrance hall for receiving the spectators. Their entrance hall is situated on the first floor of the South East part of the Head Edifice, where a properly sized buffet, cloakroom and sanitary rooms are also provided. It is from this entrance hall that the passageways are embarking, providing a top filling for the grandstand. On the left side grandstand a platform for the cameras is provided, while the passageway of the right side grandstand is flanked on the Southern side by a row of offices.
The public entrance hall is approached by an open air"Italian" staircase under a generously sized canopy.












